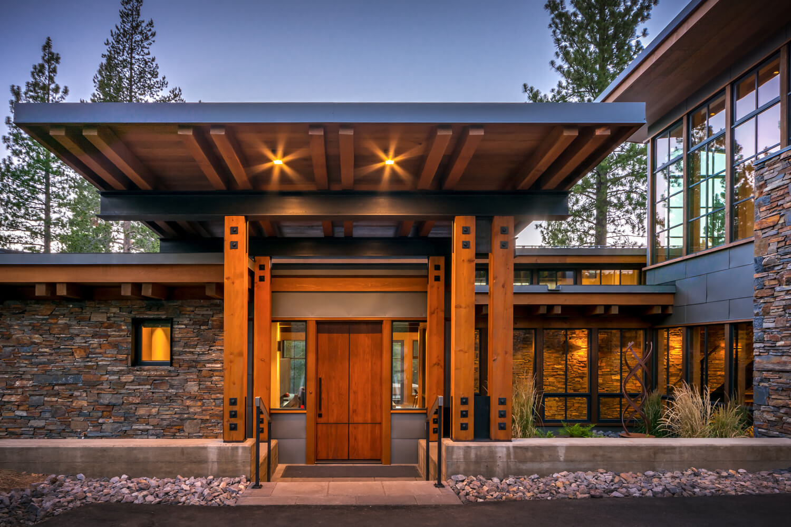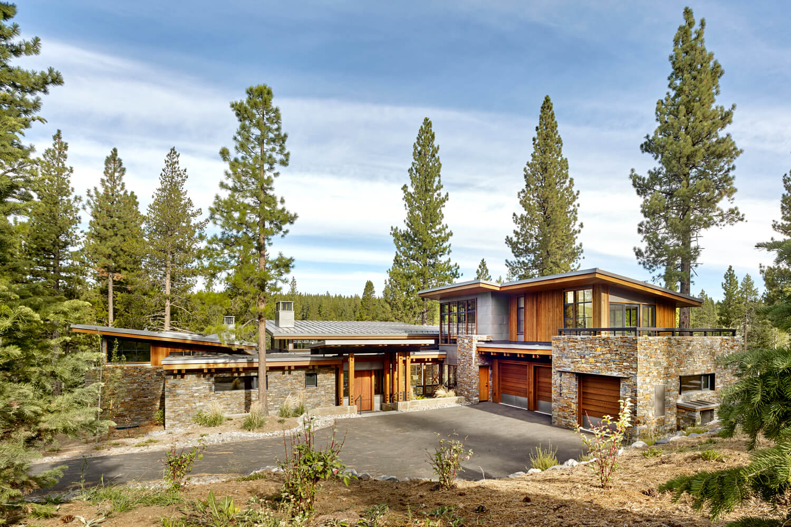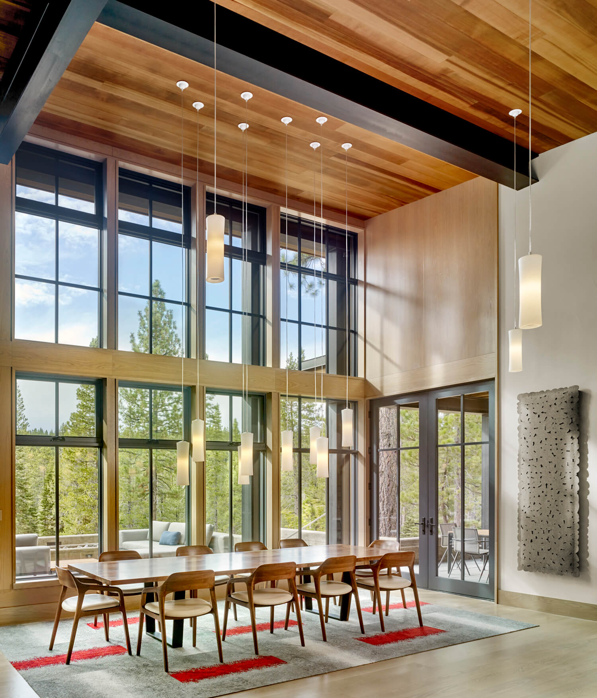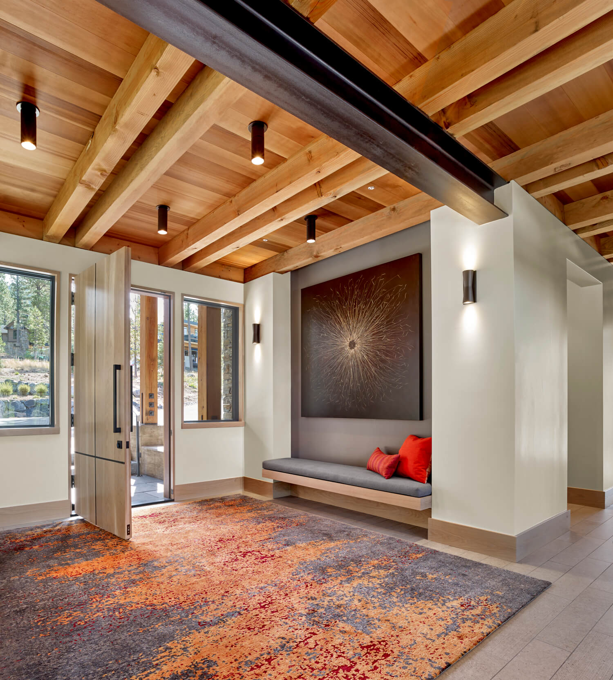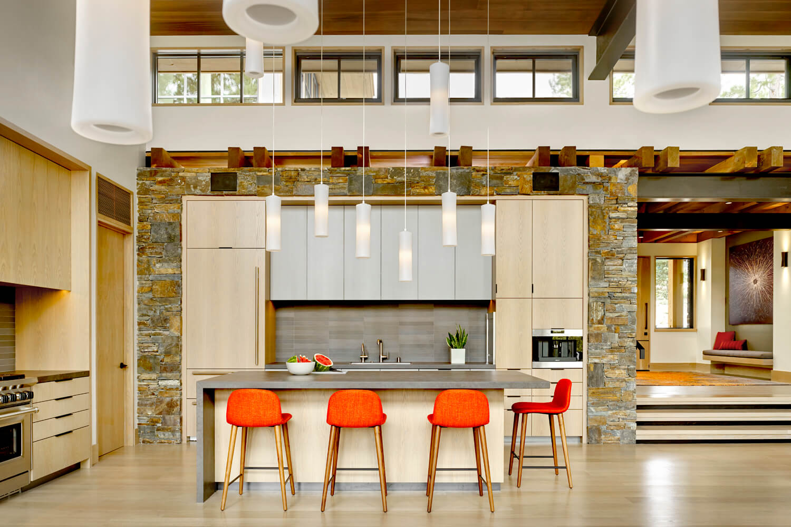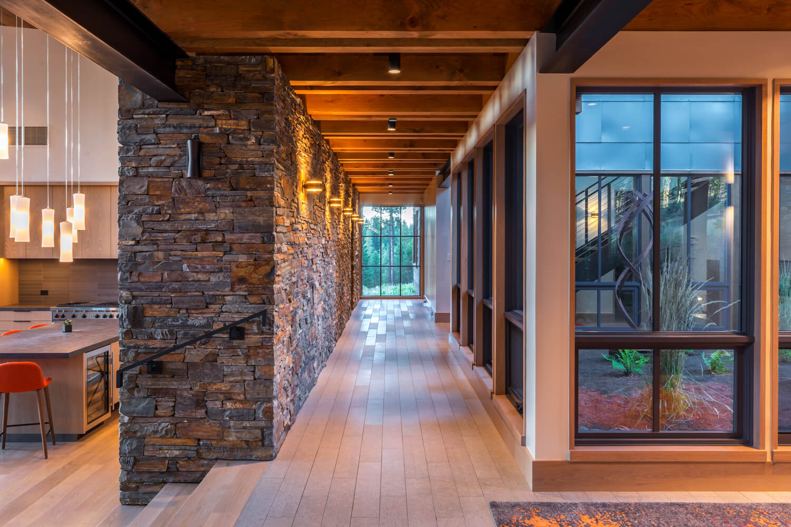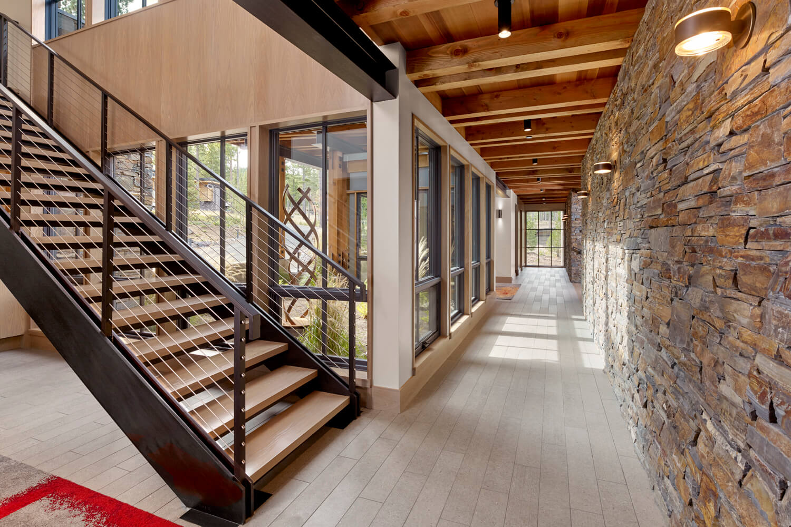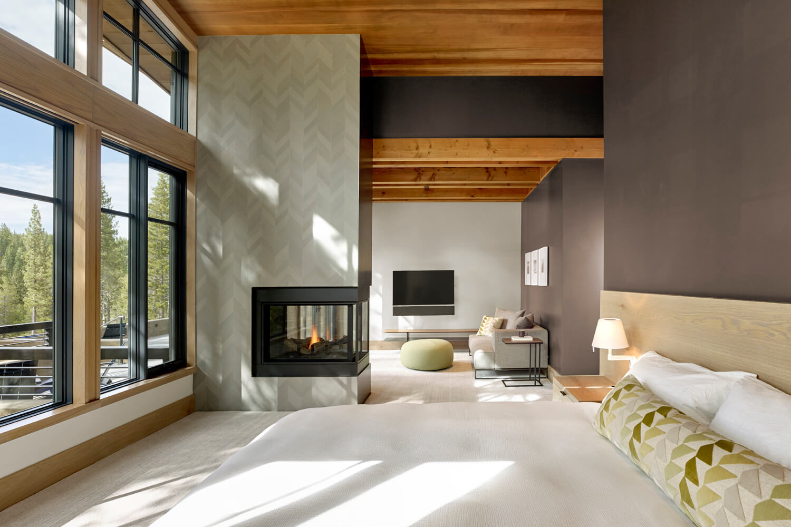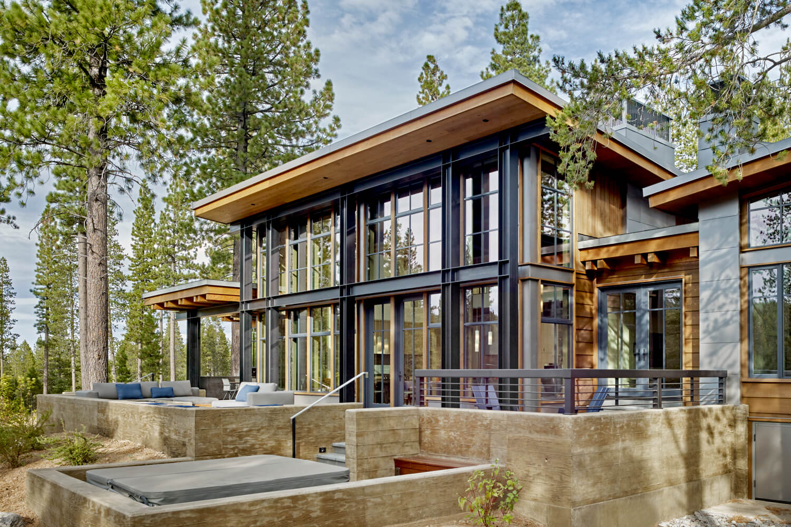STONE ANCHOR HOUSE
Crafted with the needs of an adventure-loving family in mind, this stunning Martis Camp residence embraces a central ‘anchoring’ hallway adorned with exquisite stone work. Its thoughtfully designed floor plan seamlessly integrates with intricate detailing and exposed structural elements, offering a harmonious living experience. Opening up to a serene forest-facing terrace, the bedrooms and living areas invite nature’s beauty inside, while a sun-kissed roof deck at the front presents panoramic mountain views. Boasting 4 bedrooms and spanning across 4,827 square feet, it epitomizes both comfort and elegance.
Architect Don Fulda
